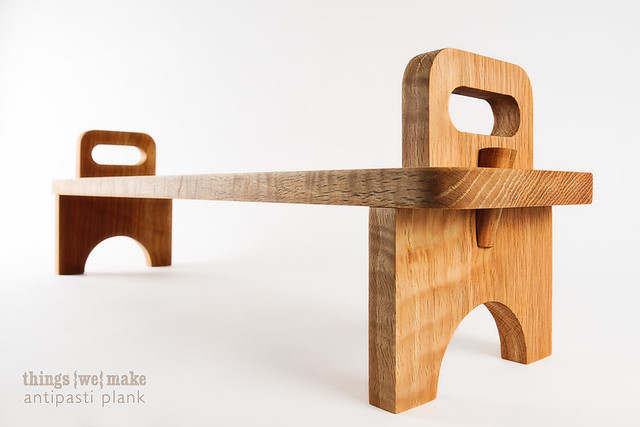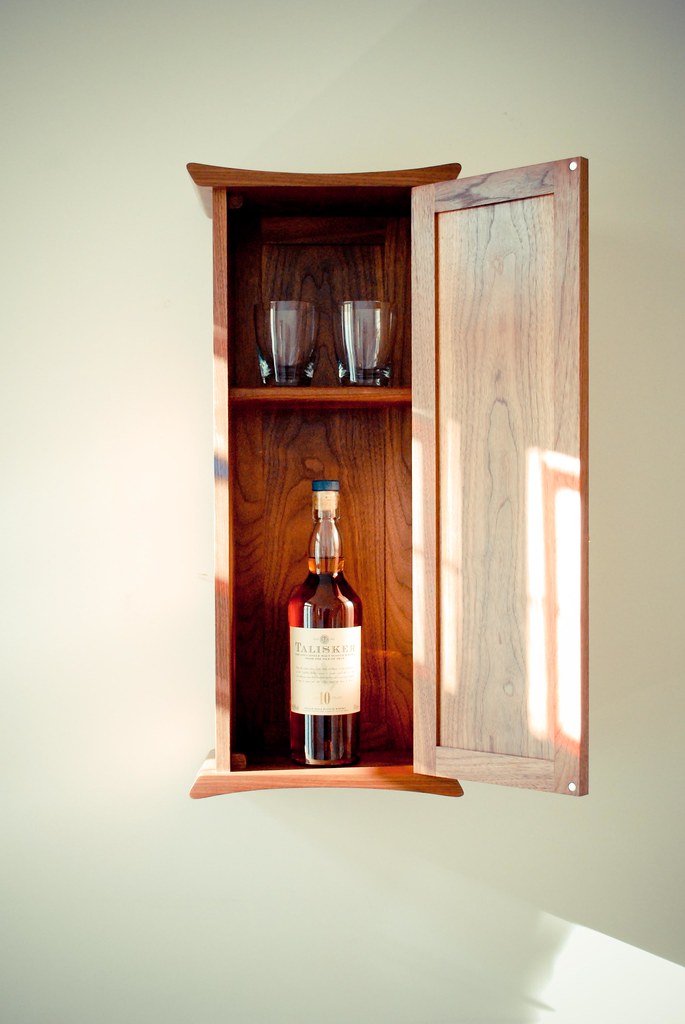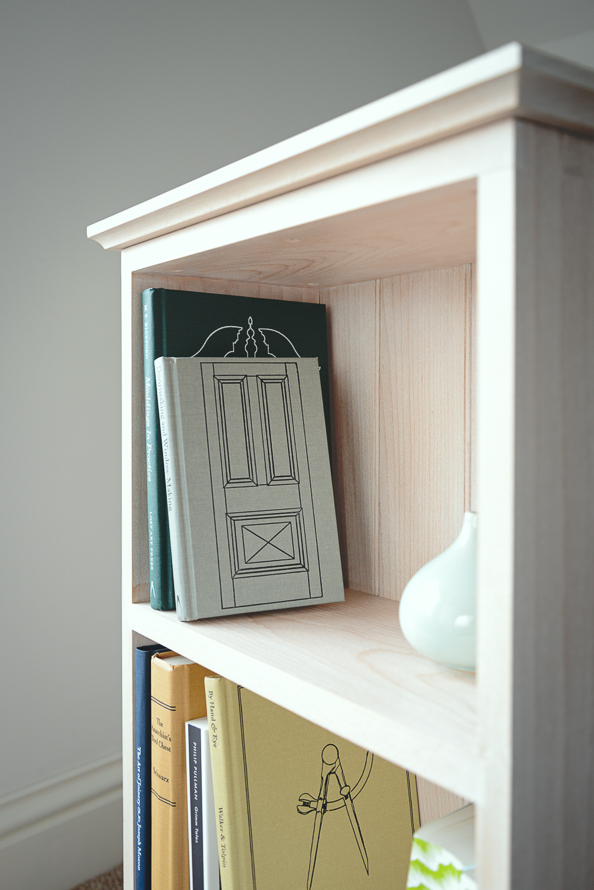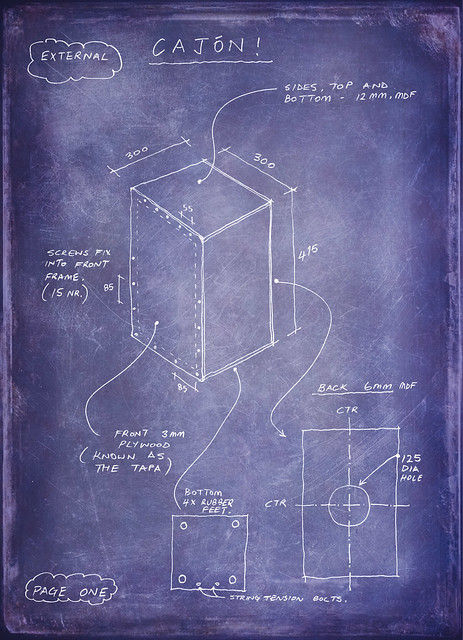I know you are all sitting there wondering
“How on earth are they getting on with that bathroom”
Well wonder no more. Here is the update you are looking for.

Well, we can’t deny that choosing the ‘Japanese Style’ Omnitub has caused Ed some extra work.
He has had to build a support unit for the bath to sit in.

And we have had to send back the original taps and bath filler as they don’t work with this super deep bath.
You live and learn.

This is the oak topped sink unit that Ed is building, just being tried out for size.
And finally we got the bath in situ to let it settle in

What’s that you say? What’s with all the wiggly things on the floor?
Oh that’s George’s favourite bit.

That, my friend, is the soon-to-be-heated floor.
Oh the fun Ed had trying to get the wires so they are all evenly spaced and use up every inch of heated coil.*
*That’s a lie. He didn’t have fun at all.

Here are all the gubbins that work it.
Eventually.
Slow and steady wins the race.
Gird your loins for the next instalment in the thrilling, nail-biting, Building a Bathroom series.
Laters…
——————-
The finished Bathroom – Part 3






















Pascale
June 17, 2010
Oh how I wish we could do this kind of project! It is looking great. Looking forward to seeing the next installment. Pascale x
sarah (Catch A Cub In Its Den)
June 18, 2010
heated floor! i have been jealous of a lot of your posts, but none more so than this. i don’t think i’ve ever been in a private residence that had a heated bathroom floor. and doing it yourself? pretty much my hero.
Richard Mackney
June 18, 2010
wow, looks like it’s going to be cool. Can’t wait for the final pics … no rush 🙂
debbie
January 7, 2011
Hi, seen all the pics and I must say I am jealous. The omnitub you have, is it the duo? I am planning my bathroom, and I want to take out the big bath and put in the omni, but I can only fit the single one in. How do you find the tub? Look forward to hearing from you.
thingswemake
January 7, 2011
Hi, ours is not the Duo. My son loves it, just right for a quick bath for him. I quite like it too for a good deep bath (although obviously you kind of sit cross legged in it)
Rachel Lee
January 9, 2011
Hi there,
Your finished bathroom looks great! I’m considering getting an omnitub for an awkward shaped bathroom in a house I’m renovating. I wondered what problem you had with the original taps? Is it just that the rim of the bath is too narrow? Are wall mounted taps OK?
The other thing is that when I’ve mentioned getting a square bath to people I’ve had a few blank looks. May I ask what your friends and family think of your bath? I’m renovating the house to sell it and anything “different” could be risky. I’d appreciate your feedback :0) Thanks in advance.
thingswemake
January 10, 2011
Hi there. I think that you might find that potential buyers/renters might not ‘get it’ to be honest. Although we love it I am not sure everyone does. Wall mounted taps would work, but they would need to have quite long spouts to bridge the gap that you need around the bath (for the frame) and the lip of the bath itself. We didn’t want to drill into the bath itself to use bath mounted taps. The problem we had with the original bath filler that we chose was that the pipe and plug opening device that was linked between the overflow/control and waste was not long enough, as the bath is so deep.
I hope you manage to get the right solution for you!
Eisuke
July 2, 2012
Hi there,
Brilliant blog!
We recently got our omni tub fitted and we are loving it, but one massive problem! The base of the tub started cracking within the first week. Obviously my builder fitted it incorrectly but I have to admit, the installation instructions are not very clear either. I hope your bathtub is ok?
Can you show us how you did the underside of the tub? From the photos it looks like you only hung it from the frame.
What our builder did was: he built the frame and hung the tub, then packed the underside with timber to support the base. Obviously this wasn’t enough so maybe we have to build the base first, in which case we are supposed to create a slight fall in the base to accommodate the fall on the bath tub? How on earth are we supposed to do that??? Please help!
thingswemake.co.uk
July 2, 2012
The tub must be supported from beneath, if you consider the weight of the water and a person its asking a lot of the fibreglass to hold that purely in tension. As I recall the instructions were pretty specific about the support required, but its a long while ago.
The way I did it was to hang the tub from the frame so I could see the level of the bottom, then I used strips of plywood to build supports off the floor up to the correct level to support the bottom, taking account of the fall to the plug. I cut some thin strips on the bandsaw so that I could match the support exactly to the gap. These plywood supports were 100mm wide, running the full width of the tub in three locations – that works out at about 200mm centres.
I built my surround with removable side and end panels which allows you to access the underside after the tub is in. If you had built a fully enclosed surround first I can imagine it would be impossible to get the supports at the right level, but unless the tub is in contact with them they might as well not be there.
So far all is well with our tub, long may it continue.
Hope that helps
Ed
Karlos
February 15, 2013
Hey guys, i am looking to buy omni tub, this small bath which you fit on this project. Could you tell me where i can get one ?
thanks a lot !
thingswemake.co.uk
February 15, 2013
We got ours from http://www.omnitub.co.uk/